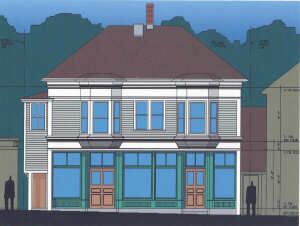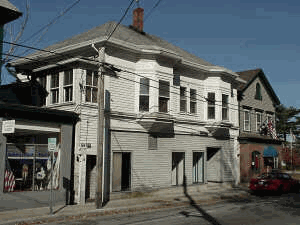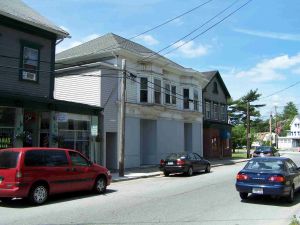The “Laundromat” Building
 96 Main Street
96 Main Street
Pascoag, RI
Plat 175 Lot 41
Lot size
0.04 acres
|
Total square footage
2,284 s.f. (1,142 s.f. per floor)
Zoning
Village Commercial
Uses permitted: Mixed commercial and residential in the same building
Prior use
Laundromat with two apartments above
Type
Rehabilitation
The Town acquired this architectural gem in 2001 to save it from being demolished. Its most recent carnation was built in 1935, but remnant bottles and other artifacts found in the reconstruction of the foundation hint at a much earlier previous use.
At high flow, the Pascoag River came in the basement over the stone slab foundation and damaged the supports. Through the use of Community Development Block Grants (CDBG), a Neighborhood Opportunity Program grant from the RI Housing Resources Commission, and town funds, the building was stabilized by raising it up, and a new concrete foundation and first floor were built. A new roof and temporary first floor facade were put on while the building is prepared for resale.
Of note are the cantilevered beveled bay windows over Main Street. A new deck was added to the side to overlook the Pascoag River. The Town’s Village Commercial zoning permits the use of the first floor for a variety of retail and personal service uses. The upper floor may be used for two residential apartments.

Before Rehabilitation

After Rehabilitation

